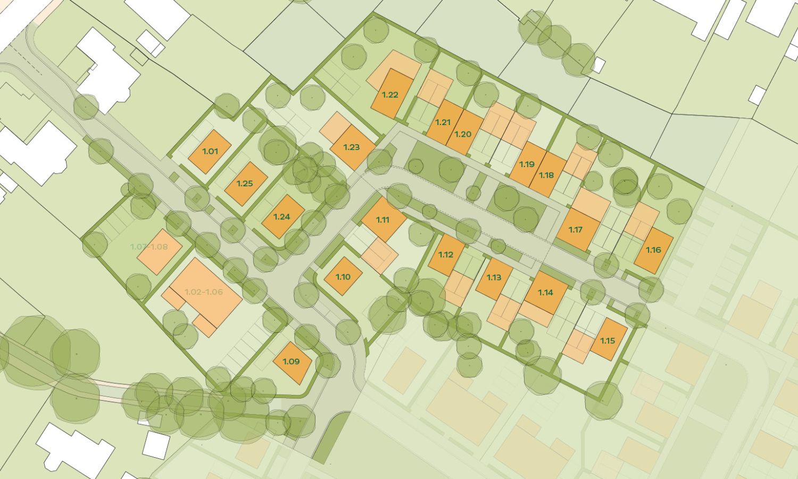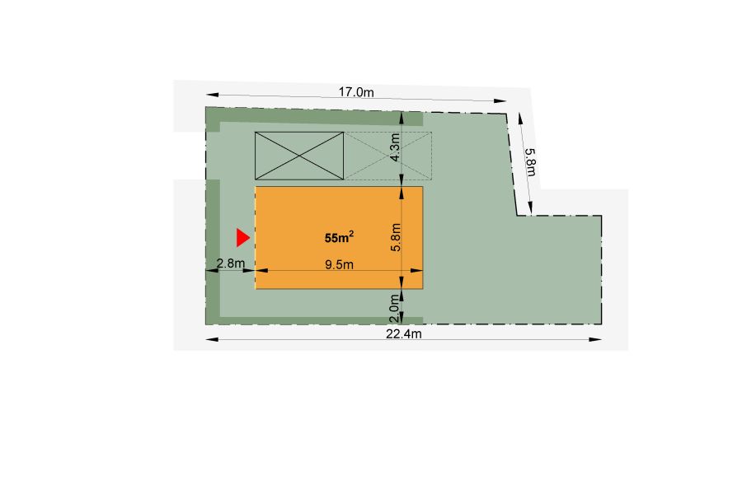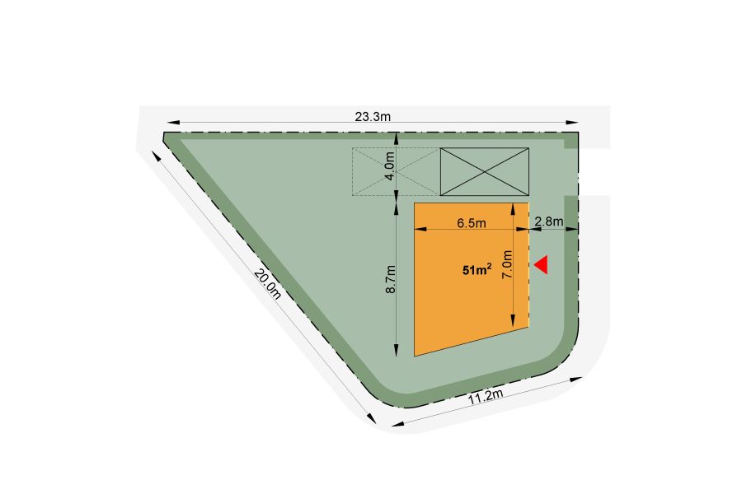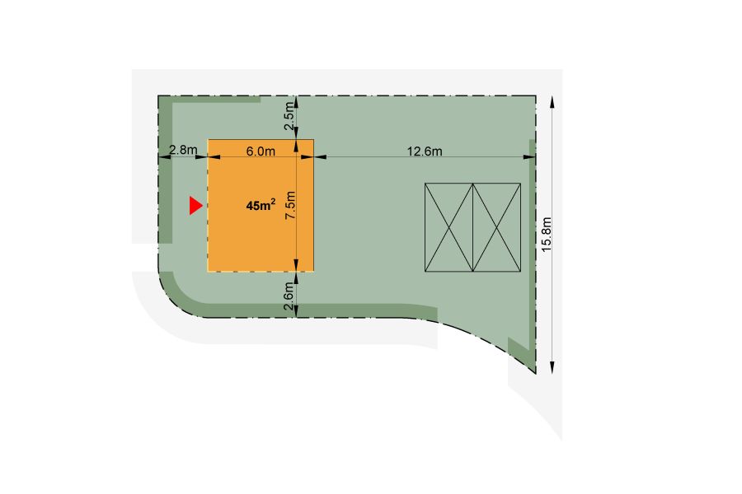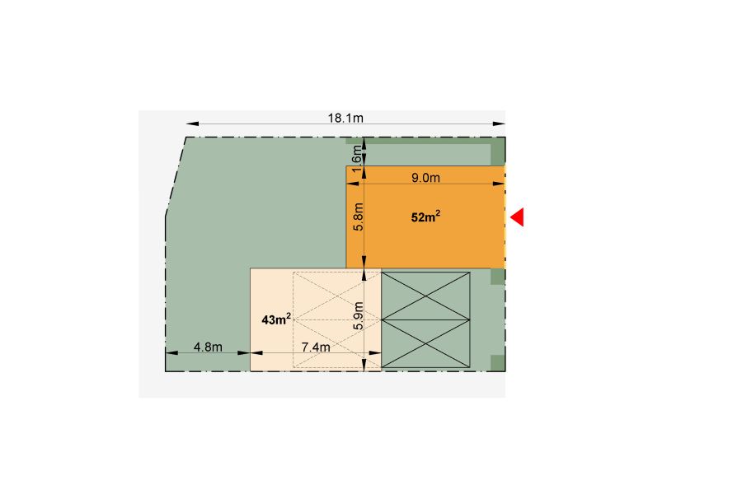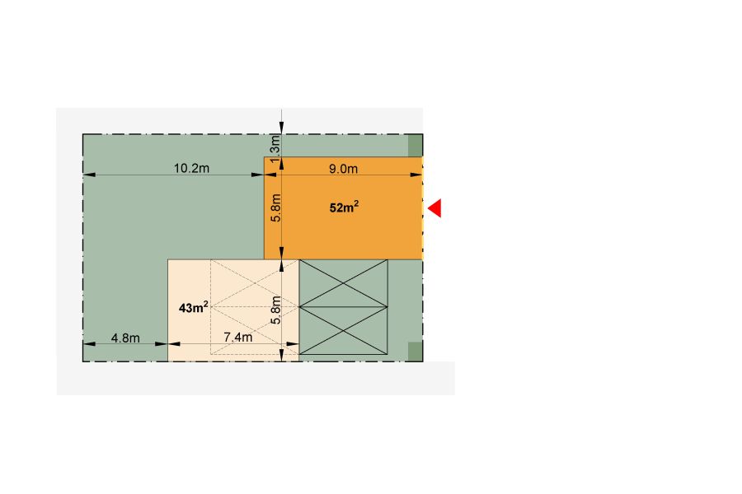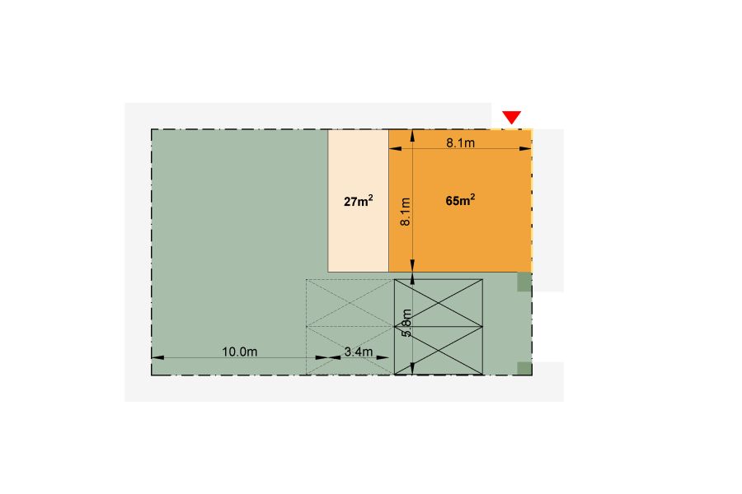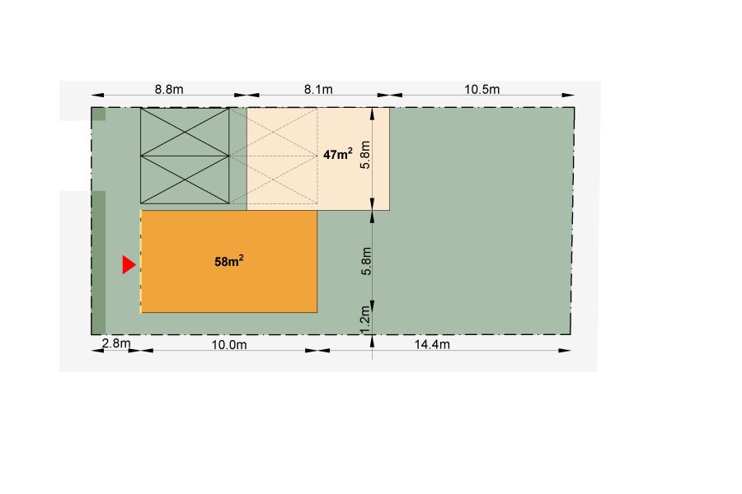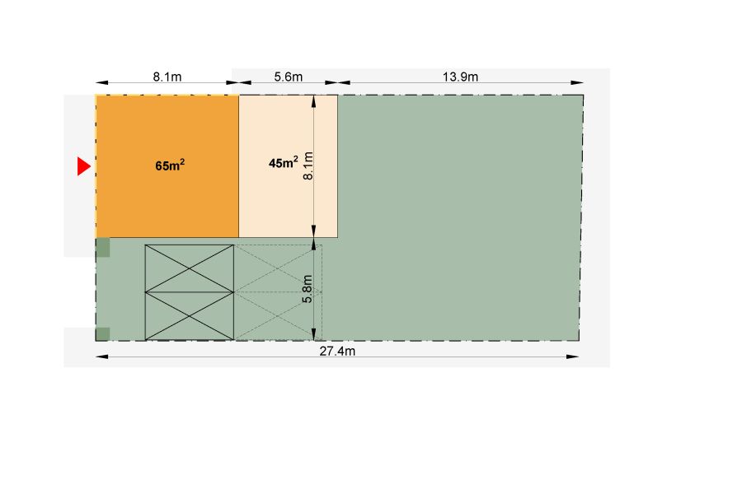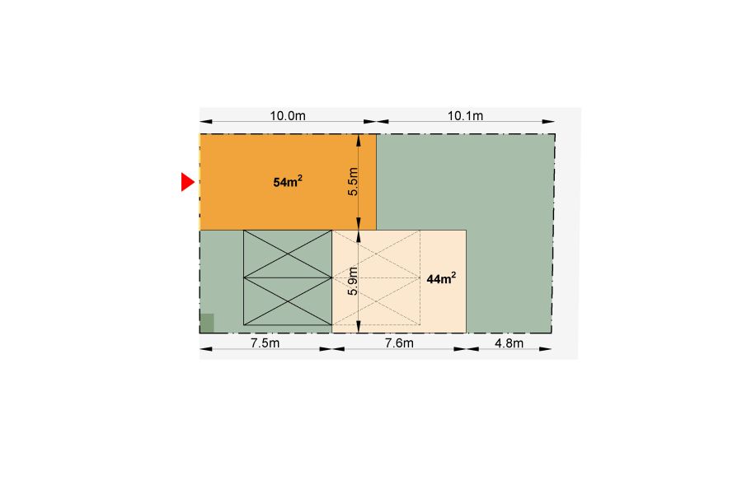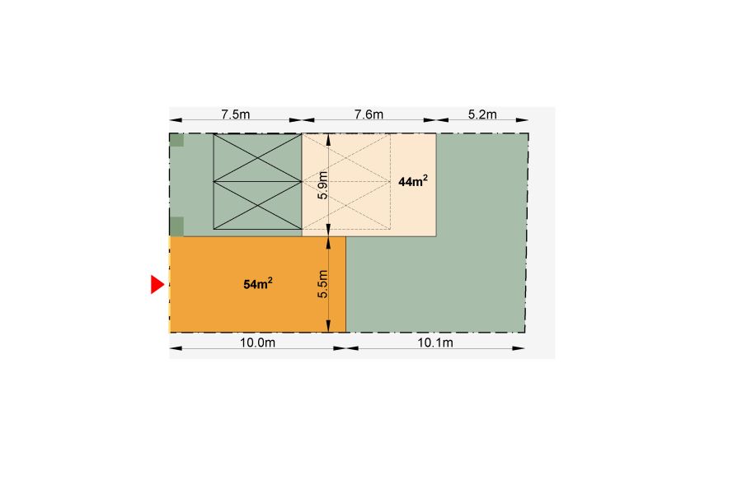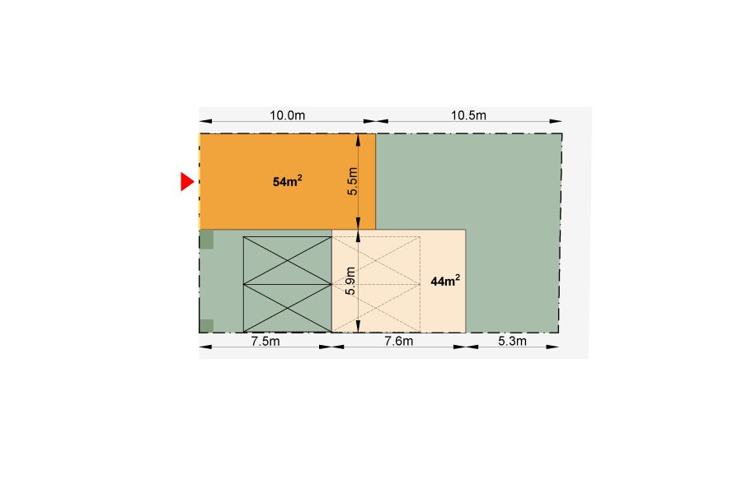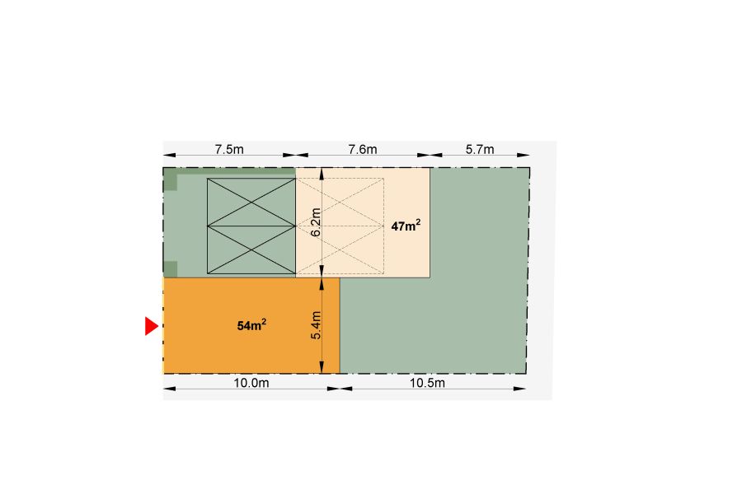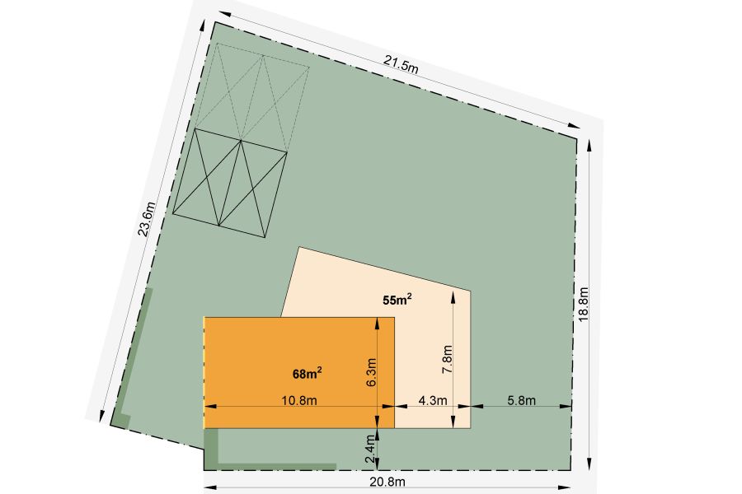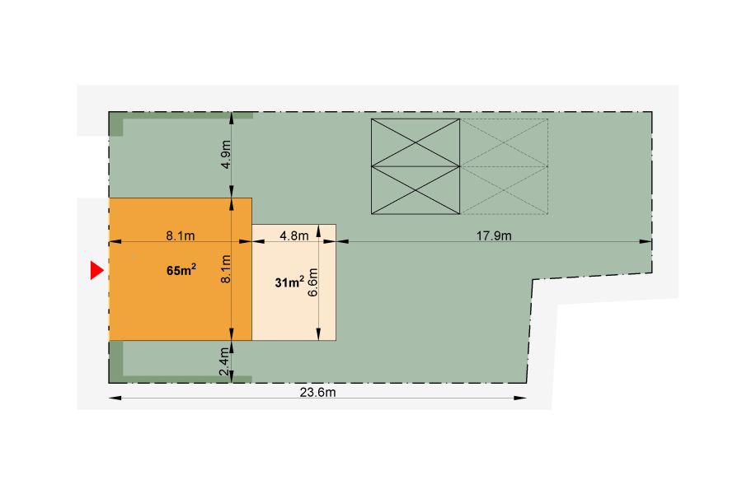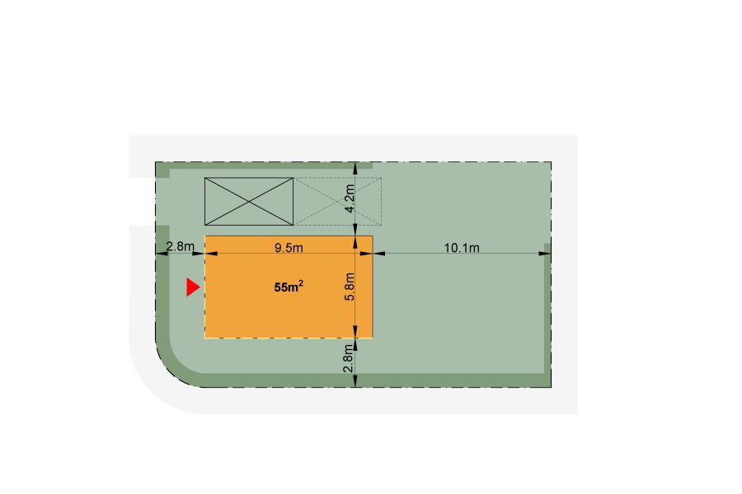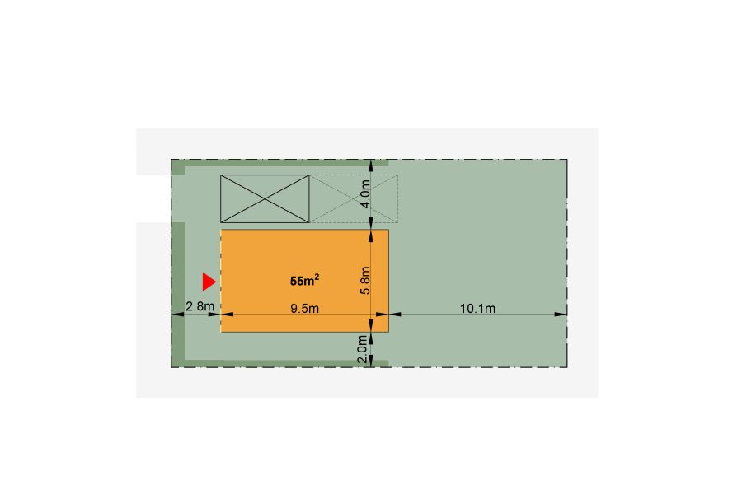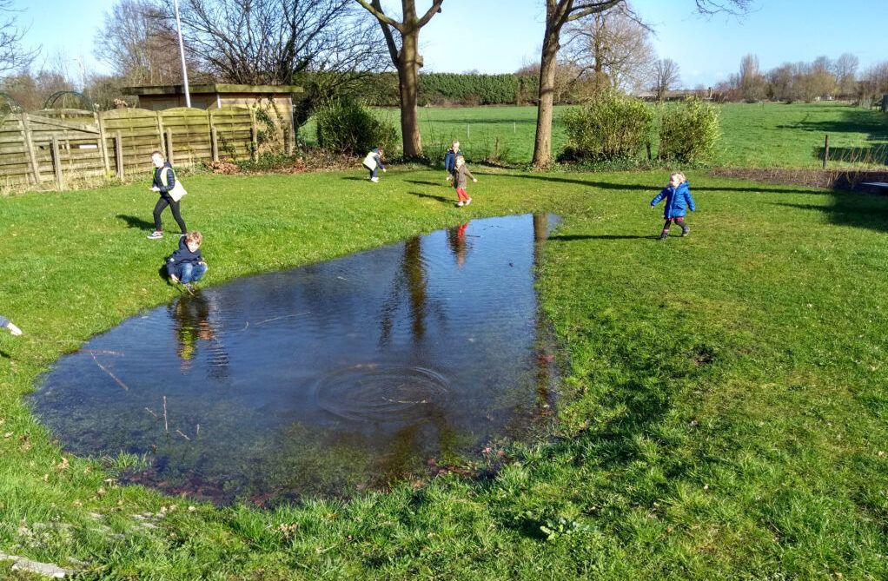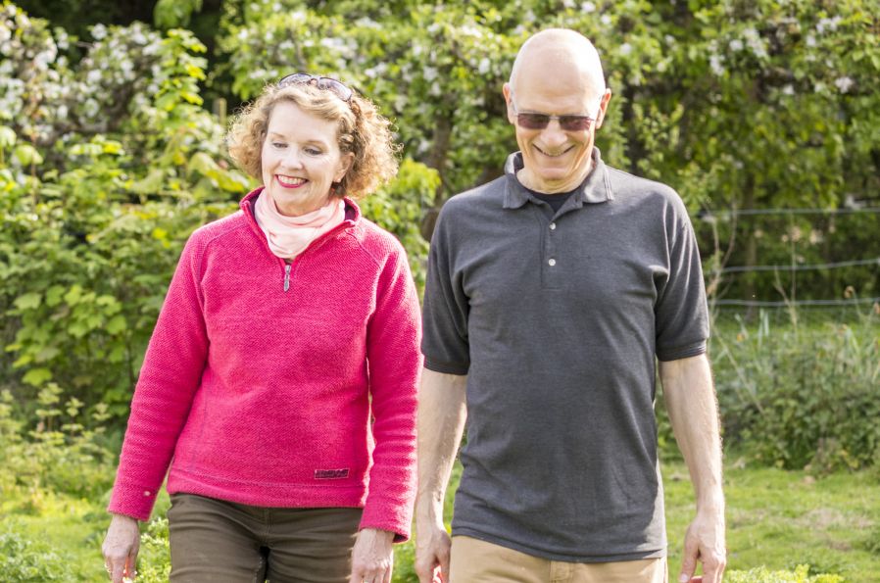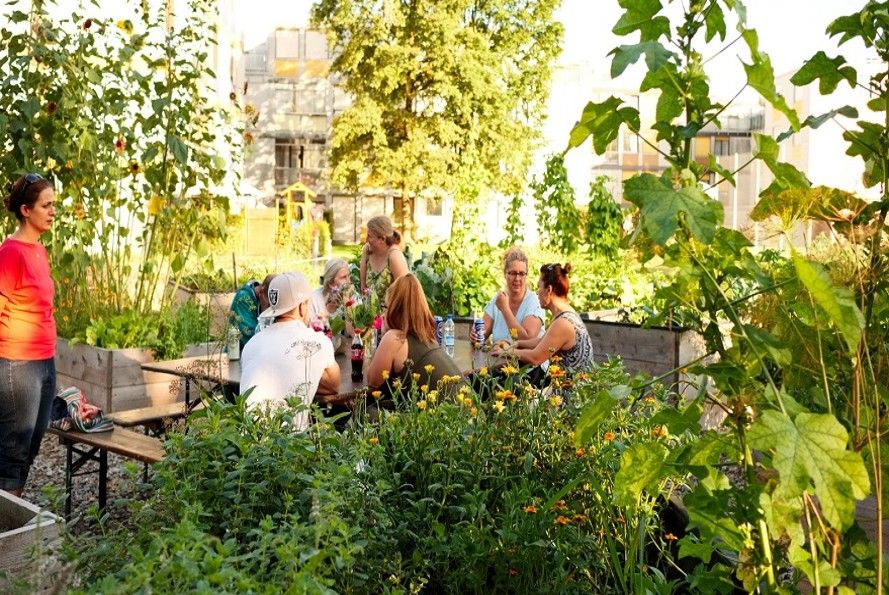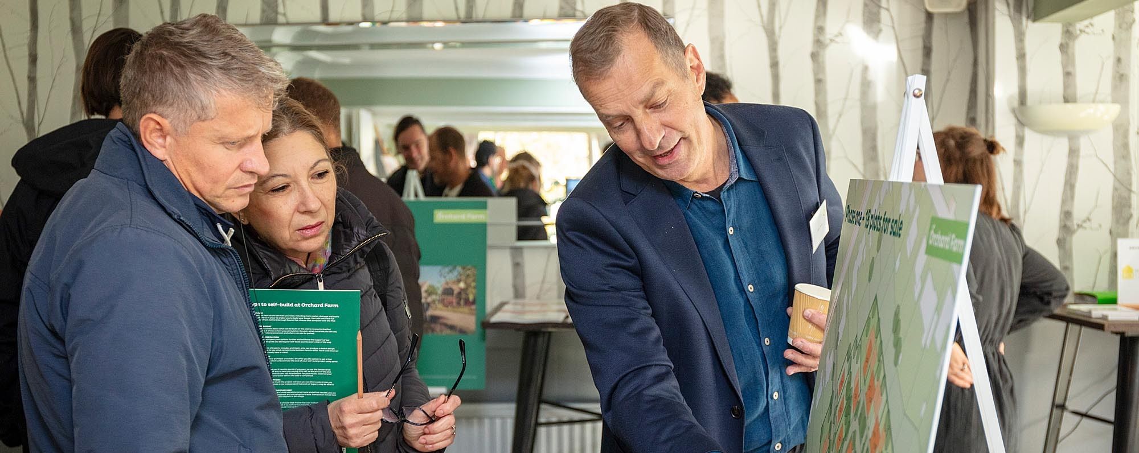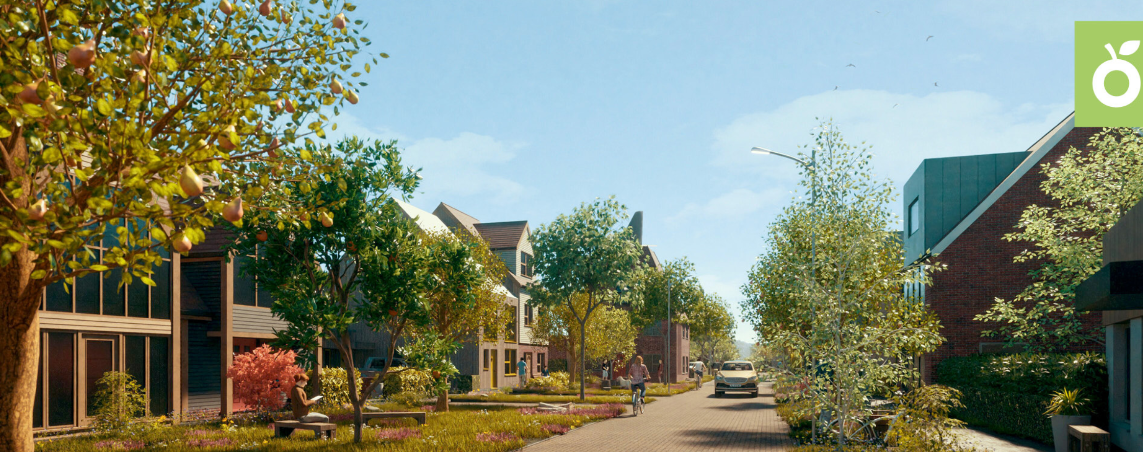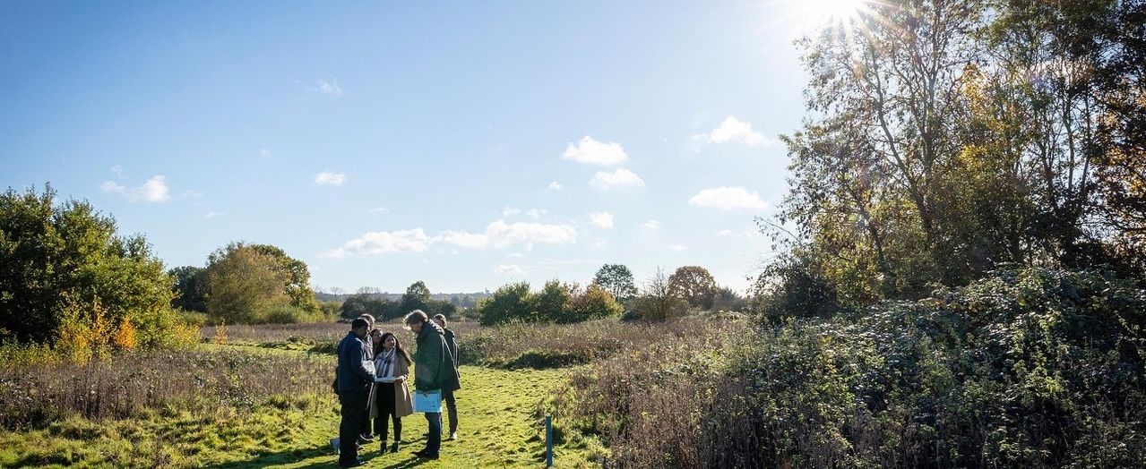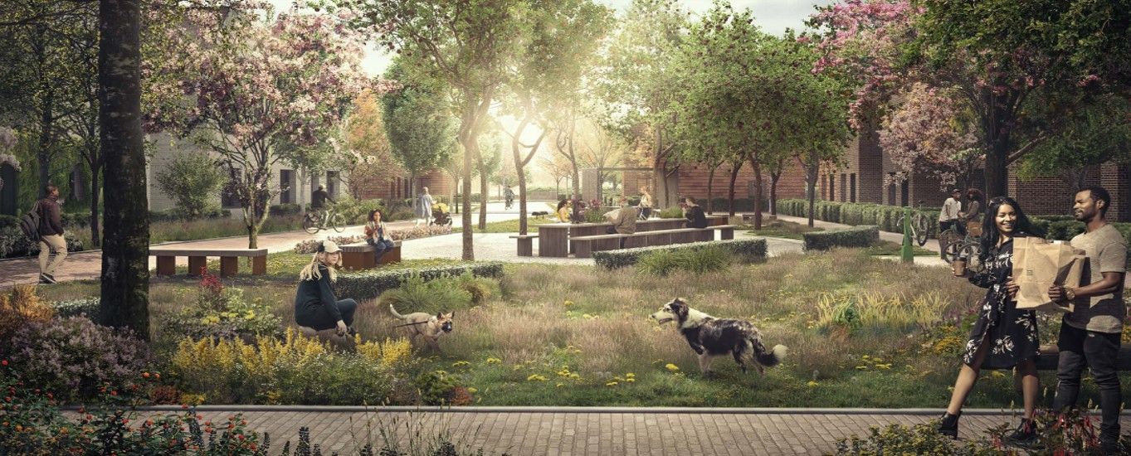
Orchard Farm is a beautiful site in Kennington on the outskirts of Ashford in Kent. It offers an incredible opportunity for you to be part of a green, self-build community, by creating your next home there, on your own or with your architect and builder.
Serviced plots for an easy start
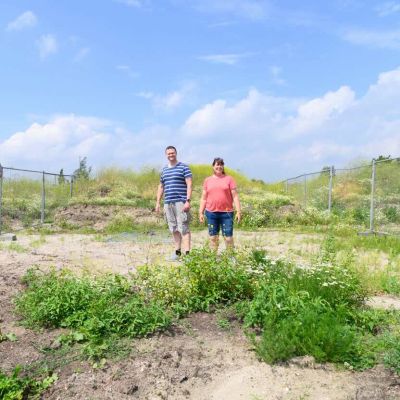
Services in place
Buying a serviced plot at Orchard Farm gives your self-build adventure an easy start. You buy a plot that will have the services you need including mains water, drainage, mains electricity, and fibre broadband, all ready for you to connect to. Paths and roads will be constructed so that you and your builder have access to the plot.
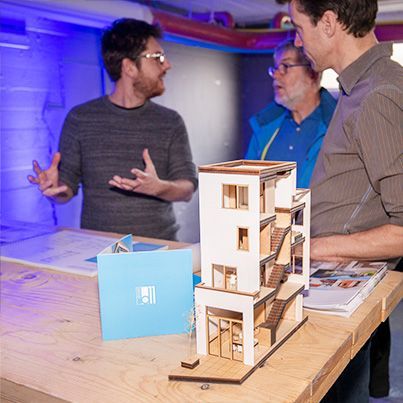
Simple process
Every plot has its own Plot Passport detailing the planning regulations and design code as agreed with Ashford Borough Council. If you meet the simple rules in the Plot Passport you should obtain planning permission in just 8 weeks.
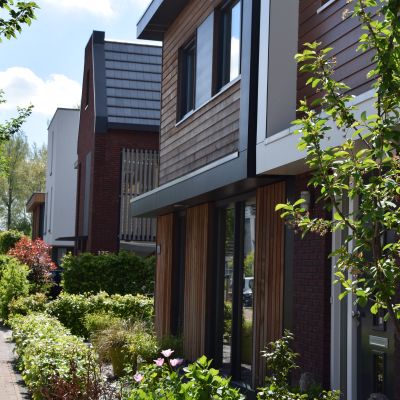
So green
We have carefully designed the green landscaping for your new neighbourhood. A network of courtyards linked by lanes will provide green, social spaces that are interconnected and genuinely pedestrian and cycle friendly. They will encourage you, your neighbours and passers-by to use the spaces to enjoy and connect with one another.
Phase One | 18 self-build plots
The plots are best presented on a laptop or desktop computer. Or hold your phone in landscape position.
All plot prices are excluding Value Added Tax (VAT). For a smart way to save you paying VAT read about the Golden Brick Construction.
How does it work?
Self-building is not as common in the UK as it is in Europe but we've partnered with Steenvlinder, a Dutch development company with over ten years of successful experience in enabling people to self-build and who aim to make self-building more accessible for people in the UK.
We have carefully plotted out a self-build process which will guide you through your journey, step by step.
Who can help me?
As a self-builder, you can design your new house for the way you want to live. It's very exciting, but it can seem like a daunting task, especially if you've never done it before.
At Orchard Farm, we want to make the experience as smooth and stress-free as possible. That's why we offer you a free consultation with our in-house architect to help get you started, plus the support of our Customer Guide, who will be with you every step of the way.
We can also introduce you to an independent Network of Experts, including architects and financial advisers who have been fully briefed about the project too.
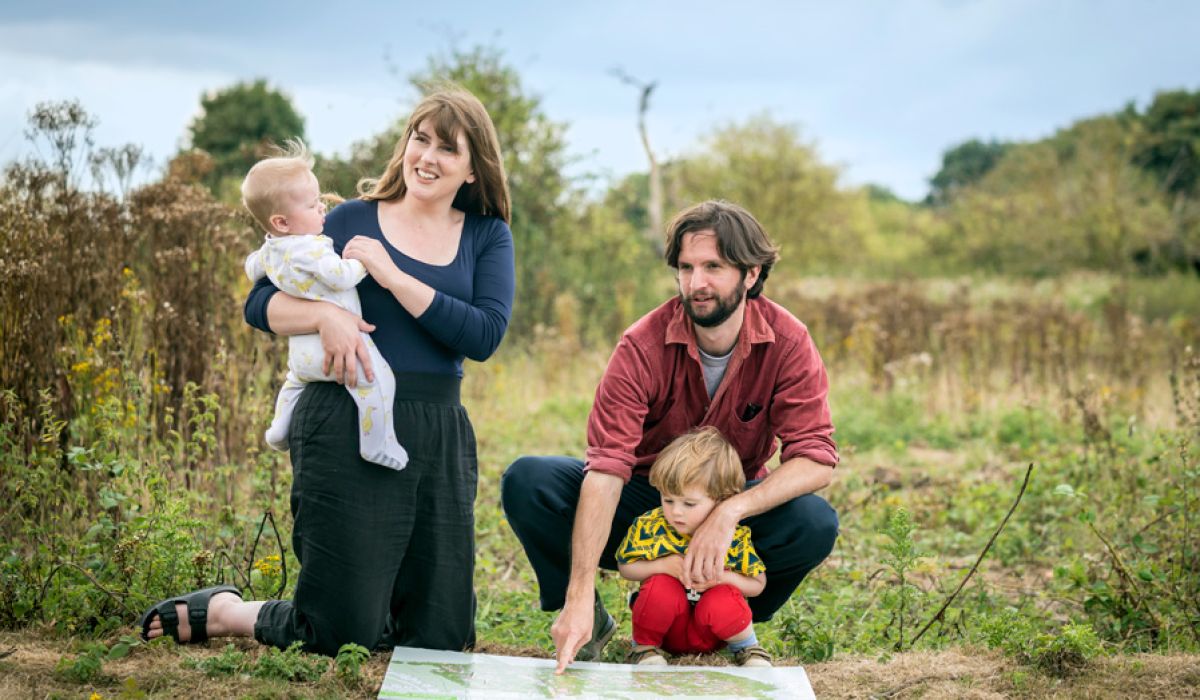
Is planning approved?
The full planning permission for Phase 1 was submitted early 2023 to the Ashford Borough Council. The planning regulations are now presented in the plot passports. Every plot has its own unique passport. It also includes the legal regulations of your purchase process.
Phases of development
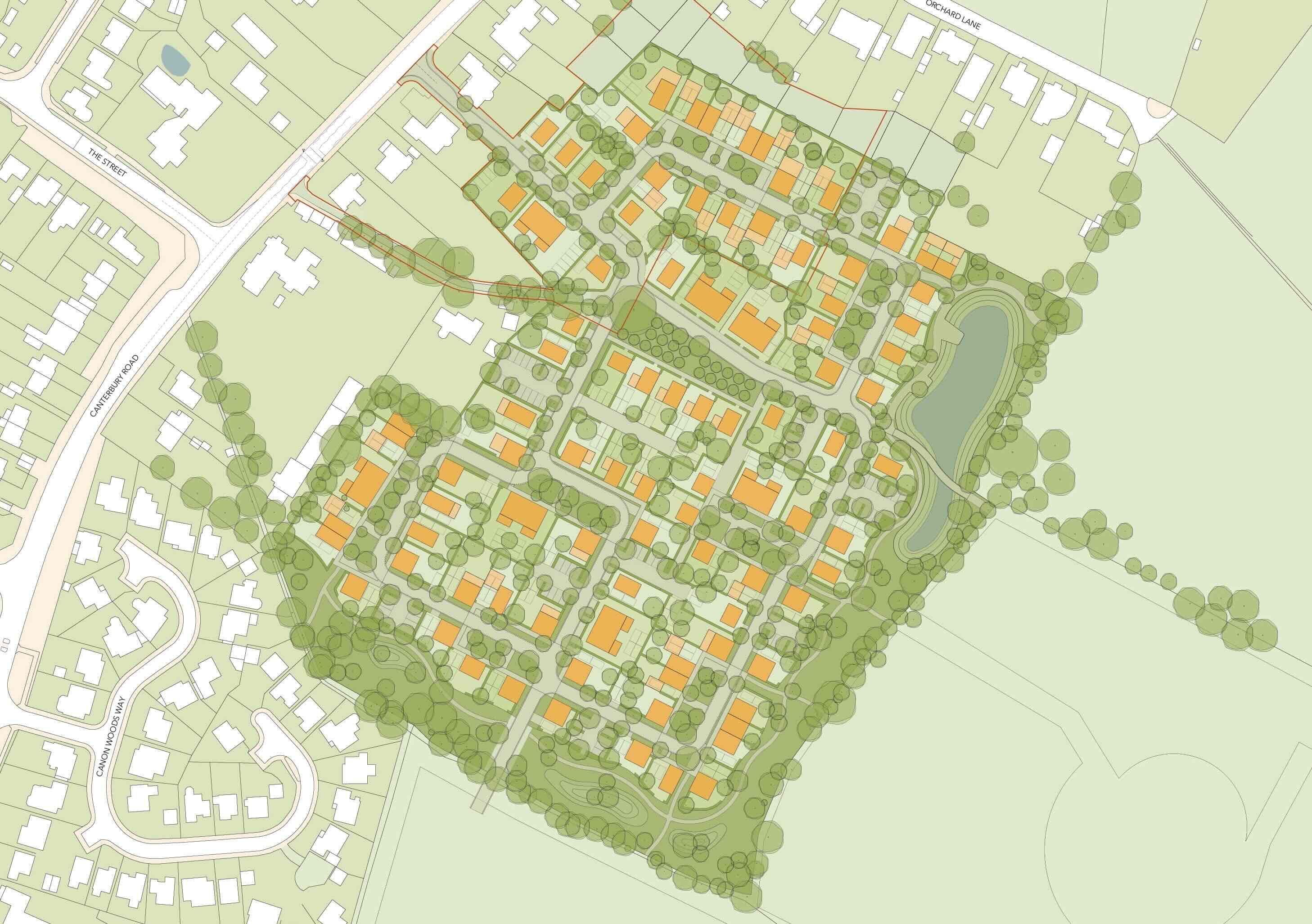
Full site - 122 plots
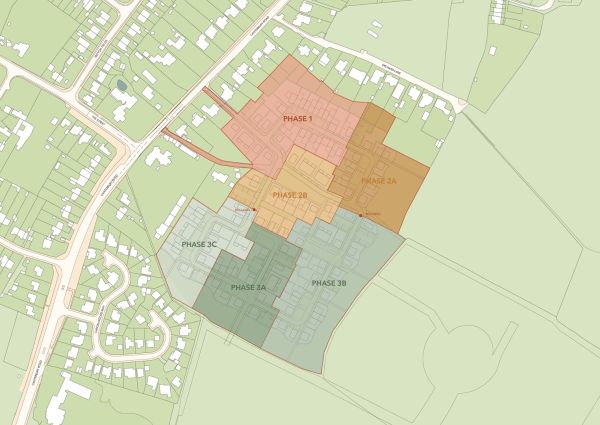
Different phases
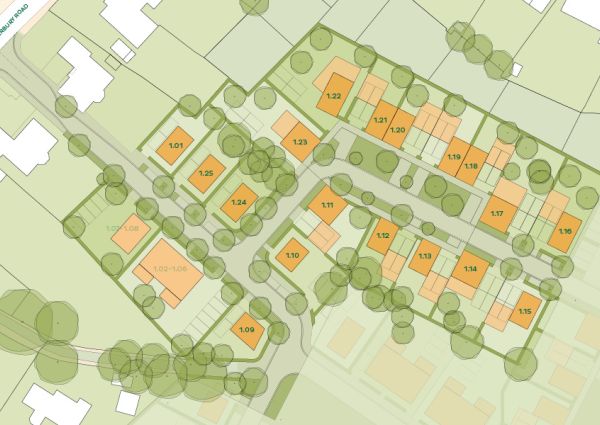
Phase One
Find out about the thinking behind the scheme.
Orchard Farm's site will feature various green residential landscapes connected by roads and paths, creating a vibrant new community. The landscape design aims to encourage both neighbours and passers-by to appreciate the environment and its green spaces. Four distinct themes will be integrated to promote a healthy and green living environment.
-
Orchard Farm Kent Ltd
-
Office 43
Regus Building 2
Guildford Business Park Road -
Guildford
Surrey GU2 8XG
Follow us on social media:
Email:
© 2022 - 2023 Copyright | Orchard Farm Kent Ltd | Registered in England | Registered no 9272754 | Privacy statement
